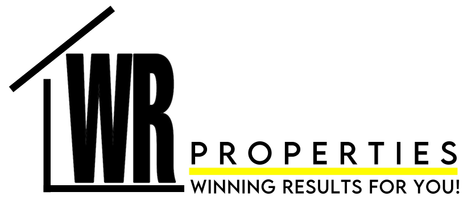
2949 Holyrood Dr Oakland, CA 94611
4 Beds
3 Baths
2,026 SqFt
UPDATED:
10/18/2024 08:23 AM
Key Details
Property Type Single Family Home
Sub Type Single Family Residence
Listing Status Active
Purchase Type For Sale
Square Footage 2,026 sqft
Price per Sqft $646
Subdivision Montclair
MLS Listing ID 41076243
Bedrooms 4
Full Baths 3
HOA Y/N No
Year Built 1963
Lot Size 5,478 Sqft
Acres 0.13
Property Description
Location
State CA
County Alameda
Area Listing
Rooms
Basement Crawl Space
Interior
Interior Features Stone Counters, Updated Kitchen
Heating Forced Air
Cooling Ceiling Fan(s), Other
Flooring Hardwood
Fireplaces Number 1
Fireplaces Type Family Room
Fireplace Yes
Window Features Skylight(s)
Appliance Dishwasher, Disposal, Free-Standing Range, Refrigerator, Gas Water Heater
Laundry 220 Volt Outlet, Laundry Closet
Exterior
Exterior Feature Other
Garage Spaces 2.0
Pool None
View Y/N true
View Hills, Other
Total Parking Spaces 2
Private Pool false
Building
Lot Description Sloped Down
Story 2
Sewer Public Sewer
Water Public
Architectural Style Other
Level or Stories Two Story
New Construction Yes
Others
Tax ID 48D7274103








