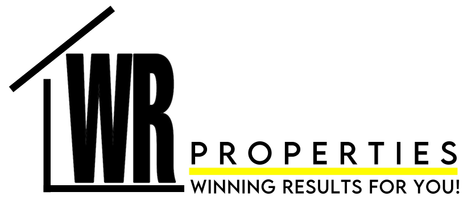REQUEST A TOUR If you would like to see this home without being there in person, select the "Virtual Tour" option and your agent will contact you to discuss available opportunities.
In-PersonVirtual Tour

$ 11,350,000
Est. payment /mo
Active
1975 Loma Vista Drive Beverly Hills, CA 90210
5 Beds
5 Baths
5,193 SqFt
UPDATED:
09/30/2024 06:26 PM
Key Details
Property Type Single Family Home
Sub Type Single Family Residence
Listing Status Active
Purchase Type For Sale
Square Footage 5,193 sqft
Price per Sqft $2,185
MLS Listing ID CL24433343
Bedrooms 5
Full Baths 5
HOA Y/N No
Year Built 1960
Lot Size 0.458 Acres
Acres 0.4579
Property Description
This reimagined Mid-Century Modern Compound has been completely updated with all the highest quality finishes situated within the exclusive Trousdale Estates of Beverly Hills. Nestled within nature on a sprawling 20,000 sf lot, offers a serene escape with unparalleled luxury. The residence features an expansive 5,041 sf open floor plan, boasting 5 bedrooms and five bathrooms. Adorned with top-of-the-line Miele appliances integrated into custom cabinetry, ensuring both style and functionality. The 11' floor to ceiling motorized Fleetwood doors create a seamless transition between indoor and outdoor living, embodying the quintessential California lifestyle. The primary bathroom is a sanctuary of natural light, showcasing exquisite glass and natural stone finishes. Both the office and theater room provide the perfect balance of productivity and relaxation. Additionally, a versatile bonus room with a bath can be accessed from the exterior, ideal for use as a gym, guest suite or artist studio. The property's lush landscaping enhances the tranquil ambiance, featuring a Koi Pond, infinity pool and spa. This space is perfect for entertaining or simply unwinding in peace. Additional highlights include a Savant smart home, Lutron homework's lighting system, speaker system throughout, Venet
Location
State CA
County Los Angeles
Area Listing
Zoning BHR1
Interior
Heating Central
Cooling Central Air
Flooring Wood
Fireplaces Type Living Room, Other
Fireplace Yes
Appliance Dishwasher, Refrigerator
Laundry Dryer, Washer
Exterior
Pool In Ground, Spa
View Y/N true
View City Lights, Mountain(s)
Total Parking Spaces 3
Private Pool false
Building
Story 1
Architectural Style Contemporary
Level or Stories One Story
New Construction No
Others
Tax ID 4391002012

© 2024 BEAR, CCAR, bridgeMLS. This information is deemed reliable but not verified or guaranteed. This information is being provided by the Bay East MLS or Contra Costa MLS or bridgeMLS. The listings presented here may or may not be listed by the Broker/Agent operating this website.
Listed by Scott Moore • Christie's International Real Estate SoCal

GET MORE INFORMATION
QUICK SEARCH






