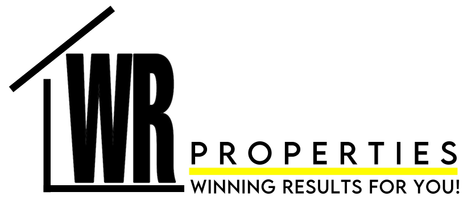REQUEST A TOUR If you would like to see this home without being there in person, select the "Virtual Tour" option and your agent will contact you to discuss available opportunities.
In-PersonVirtual Tour

$ 22,995,000
Est. payment /mo
Active
9509 Heather Road Beverly Hills, CA 90210
6 Beds
7.5 Baths
2.21 Acres Lot
UPDATED:
10/07/2024 09:14 PM
Key Details
Property Type Single Family Home
Sub Type Single Family Residence
Listing Status Active
Purchase Type For Sale
MLS Listing ID CL24431667
Bedrooms 6
Full Baths 7
Half Baths 1
HOA Y/N No
Year Built 1962
Lot Size 2.212 Acres
Acres 2.2117
Property Description
This extraordinary sanctuary, an original modernist masterpiece by renowned architect Charles G. Kanner, has been meticulously updated and expanded for an unparalleled living experience. Set on 2.2 acres behind a private, gated entry and long driveway, this sprawling residence on Heather Road's prestigious eastern cul-de-sac, is enhanced with refined amenities and the latest technologies. Upon entry through captivating architectural canopies, a two-story atrium leads seamlessly into the main living spaces and expansive backyard oasis. Outside, an elevated pergola hosts a full outdoor kitchen, dining, and lounge areas, overlooking a perfectly placed pool and spa, while lush landscaping and treetop city views create a picturesque backdrop. Inside, walls of glass invite abundant natural light, illuminating impeccable interiors that seamlessly fuse indoor and outdoor living. Highlights include a central living room with a custom built-in wet bar, a library/theater room with floor-to-ceiling bookcases, an oversized family room and office with private patio. Perhaps one of the most stunning highlights is the indoor-outdoor courtyard, showcasing a mature Olive tree garden setting thriving beneath a blanket of skylight. The chef's kitchen and breakfast nook, sitting conveniently between
Location
State CA
County Los Angeles
Area Listing
Zoning LARE
Interior
Interior Features Family Room, Office, Pantry
Heating Central
Cooling Central Air
Flooring Wood
Fireplaces Type Family Room, Other
Fireplace Yes
Appliance Dishwasher, Disposal, Refrigerator
Laundry Laundry Room, Washer
Exterior
Garage Spaces 2.0
Pool In Ground, Spa
View Y/N false
View None
Total Parking Spaces 5
Private Pool false
Building
Story 2
Level or Stories Two Story
New Construction No
Others
Tax ID 4352003045

© 2024 BEAR, CCAR, bridgeMLS. This information is deemed reliable but not verified or guaranteed. This information is being provided by the Bay East MLS or Contra Costa MLS or bridgeMLS. The listings presented here may or may not be listed by the Broker/Agent operating this website.
Listed by James Harris • Carolwood Estates

GET MORE INFORMATION
QUICK SEARCH






